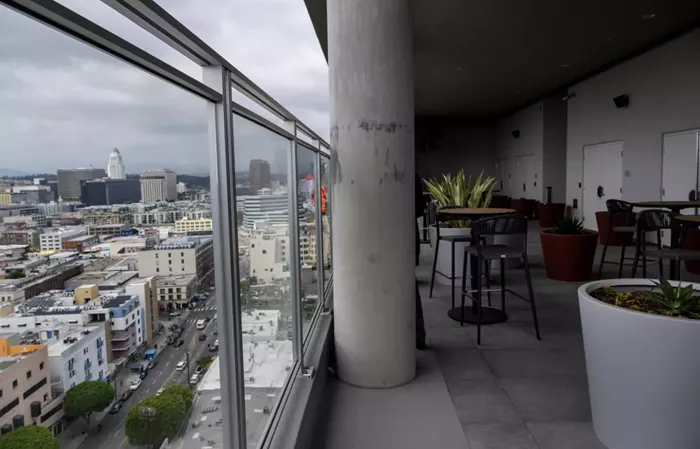From the courtyard balcony on the 19th story of the new residential tower, the scene below in Skid Row appears small and distant. The tents and shanties blend into the vistas of downtown Los Angeles and the San Gabriel Mountains to the north, while the city stretches southward to the sea. Even the prominent buildings on San Pedro Street, home to essential services like the Midnight Mission and Union Rescue Mission, are reduced to mere rooftop outlines.
This perspective is intentional. The 278-unit tower, set to open this month, is designed to create a self-contained environment for its formerly homeless residents, insulating them from the surrounding squalor and hopelessness while simultaneously uplifting the neighborhood. “We’re trying to make our little corner of the world look and feel a little better,” said Kevin Murray, president and CEO of Weingart Center Association and the project’s mastermind.
Murray’s ambitious plan will see its first phase begin this month as Weingart starts leasing the initial units of three planned high-rise buildings around the nonprofit’s headquarters at 6th and San Pedro streets. The second tower, with 302 rooms, is currently under construction and is expected to open in about 18 months. A third tower, with 104 units, is in the planning stages.
A former state senator, Murray has led Weingart since 2011. He broke from conventional homeless housing practices with this project, initiated in 2017 in collaboration with Chelsea Investment Corp. At that time, many Skid Row service providers were decentralizing, building housing in other parts of Los Angeles. Murray, however, chose to invest heavily in Skid Row itself, creating the largest permanent supportive housing project in the city, significantly surpassing the average unit size of the city’s $1.2-billion Proposition HHH program.
“We aren’t in it for the developer fee, so we said let’s just build the biggest thing we can,” Murray said. “You just can’t fix the problem at 50 units a pop.”
The project’s scale allows for amenities uncommon in housing for homeless individuals. These include a gym, an art room, a soundproof music room, a computer room/library, a TV lounge, multiple common balconies, and a ground-floor cafe with a two-story glass wall facing a courtyard. A commercial kitchen on the second floor will serve Weingart’s adjacent 600-bed shelter. Residents can bring food from outside, cook in their rooms, or opt for a meal plan offered by Weingart.
Each of the 228 studios and 50 one-bedroom apartments is equipped with its own TV. The building’s design focuses on creating an inward-facing community, encouraging its 700 residents, when all three buildings are complete, to avoid the external influences of Skid Row while bringing a touch of the Westside to the area.
The $165-million project, financed through Proposition HHH, state housing funds, and $56 million in state tax credits, costs just under $600,000 per unit, positioning it at the high end of Proposition HHH projects but still below the most expensive.
Architecturally, the building is unremarkable, designed to blend with much of Wilshire Boulevard. Materials are durable but not flashy, aiming for a balance of functionality and aesthetics.
The concept has garnered support from various downtown stakeholders. Nella McOsker, president and CEO of the Central City Association of Los Angeles, described the Weingart Tower as a “state-of-the-art project that will house hundreds currently experiencing homelessness.” Estela Lopez, executive director of the Downtown Industrial District BID, praised it as a “campus of hope” and advocated for additional amenities like a grocery store and pharmacy for Skid Row’s residents.
Pete White, executive director of the Skid Row advocacy group Los Angeles Community Action Network, emphasized the tower’s importance in meeting Skid Row’s housing needs. “We 100% need more housing in Skid Row,” he said, rejecting the notion of the tower as an isolated effort.
A distinctive feature of the Weingart building is “destination control,” where elevators are activated with key cards that only allow access to residents’ specific floors and common areas, excluding the 19th floor, which will house Weingart administration and be used for receptions and fundraisers.
Ultimately, Murray’s vision aims to provide dignified, supportive housing for those in need while revitalizing a long-struggling neighborhood. “Poor residents are worthy,” he said, encapsulating the core sentiment driving the project.
[inline_related_posts title=”You Might Be Interested In” title_align=”left” style=”list” number=”6″ align=”none” ids=”10007,10004,9975″ by=”categories” orderby=”rand” order=”DESC” hide_thumb=”no” thumb_right=”no” views=”no” date=”yes” grid_columns=”2″ post_type=”” tax=””]

































